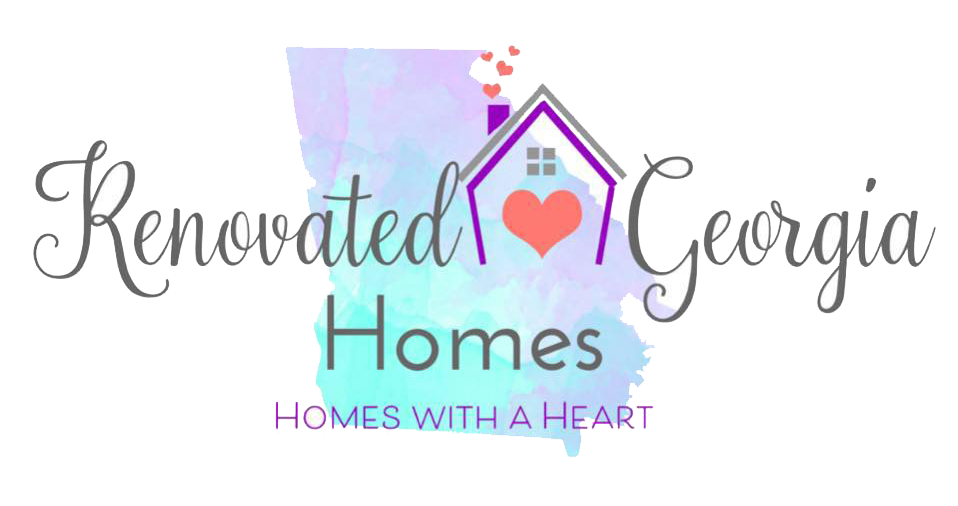Eagles Landing Golf and Country Club is a gated community with close proximity to great schools, shopping, medical facilities, entertaining, worship and interstate access.
15 Vintage Court is one of the largest homes in the community and has recently been renovated!
Call for a private tour of this Exquisite, Custom built, well-maintained, executive showplace!
No Stucco – gorgeous, traditional brick with shake accents, large brick front porch with recessed lights, ceiling fans, gas lanterns and columns. There is also plenty of room for you to install a front porch swing!
Private Oasis on an Estate Corner Lot with three car garage and ample parking in and around the circular drive. In the backyard there is a beautiful gazebo overlooking the pool and pool house and on the terrace level there is a fire pit.
Many unique, luxurious custom features are throughout this home.
Antique wood floors
Custom cabinets
Italian tile floors
Coffered ceiling
Trey ceilings
Wine cellar? Is wine rack staying in closet on terrace level near piano?
State of the art wiring for lightning fast internet in every corner of the home
Spacious well-lit Butlers Pantry/office
Mud bench at entry by kitchen
Well thought out eat-in gourmet kitchen with top of the line appliances is open to the Keeping Room with fireplace overlooking the beautifully landscaped front entry.
Formal dining Room is off the foyer with view of the grand front porch
Private Study with fireplace is off the foyer
Formal living room with fireplace has view of pool, koi pond and pool house
The Owner’s Suite located on the main level has a true spa bath featuring an oversized walk-in shower with two shower heads and body jets, separate soaking tub, separate his and her vanities and separate spacious closets with organizers. Wet bar with upper cabinets and wine cooler is located between the bedroom and the bathroom. The Owner’s Bedroom is strategically located off of the formal living room and has a great view of and a private entrance to the pool, gazebo and pool house.
The back porch has gas lanterns, ceiling fan, recessed lights and a candle lit hanging chandelier at the eating area. It overlooks and leads to the pool, koi pond and pool house and has a view of the beautiful gazebo.
When entering the home from the back porch at the pool area there is a wet bar with mini fridge and ice maker.
When entering the home from the attached three car garage there is a back staircase leading upstairs as well as a hallway leading to the laundry room, large walk-in pantry, gourmet kitchen and another hallway to the wet bar by the door leading to the back porch and pool area. That hallway continues on to the formal living area and Owner’s Suite.
The pool house has tile floors, a beautiful fireplace and a fabulous glass wall of doors that can be opened completely to bring the outside in and more togetherness with those out at the pool or closed when you prefer to enjoy the view from inside the pool house with the climate controlled. One side of the pool house has a wet bar with upper and lower cabinets, full dishwasher, mini-fridge and icemaker. On the other side of the fireplace is the full private bathroom with shower.
Upstairs
Two separate stair cases lead upstairs – one by the garage entrance and another staircase is situated between the kitchen and formal living area.
All 4 bedrooms upstairs feature private ensuite bathrooms and large walk-in closets with organizers and/or cabinets.
Upstairs laundry room has painted cabinets, tile backsplash, tile floors and features a special drawer with fold out ironing board.
There is a spacious upstairs loft area with built-ins perfect for entertaining
Downstairs
The Terrace Level is accessible from the outside by the fire pit area or by the staircase located between the kitchen and the formal living room (near an exterior door from the front porch).
When entering from the fire pit area you are greeted with beautiful tile floors and a fireplace.
The exquisite, spacious bathroom on the terrace level is well lit and features a large tile shower with rain shower head and a jacuzzi tub with timer, an abundance of cabinets, soft close drawers and a separate vanity area with knee space.
Of course the bedroom has a closet organizer as well.
There is also a large bar and entertainment area with mini fridge and ice maker right across the hall from the large theatre room with pocket door.
As well as a home gym, separate work shop area and storage area by most of the mechanicals for the home ie. HVAC units, water heaters, central vacuum system, power panel boxes, special wiring, maintenance supplies like extra flooring and paint, etc.
Most of the home has custom hardwood or tile flooring except for carpet in four of the bedrooms and carpet in the media room.
All of the custom light fixtures, ceiling fans, chandeliers, wall sconces and window treatments will stay with the home.
